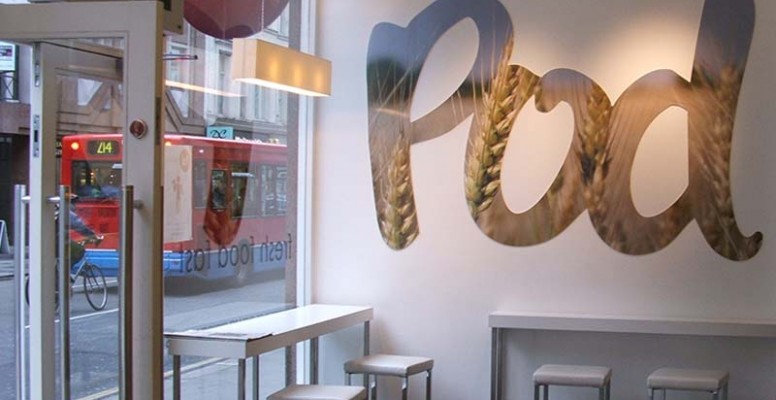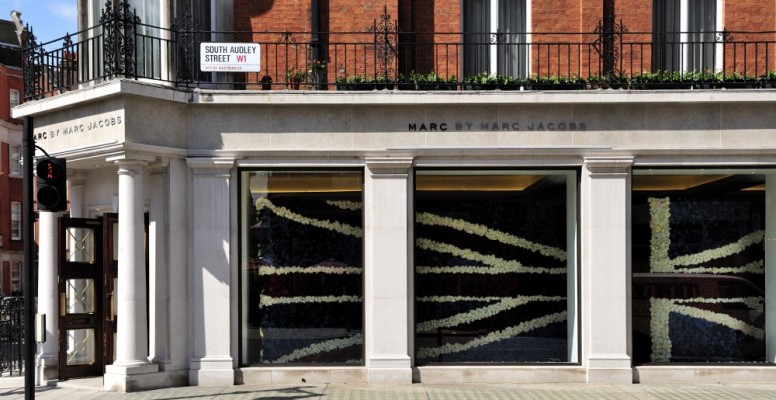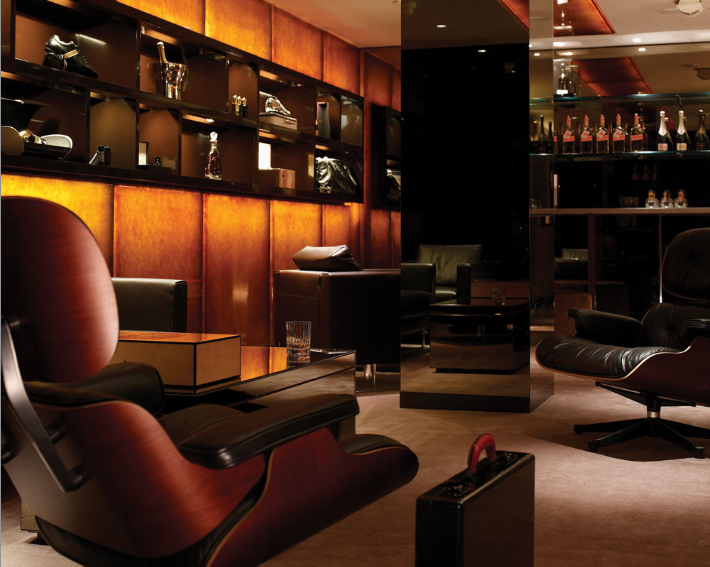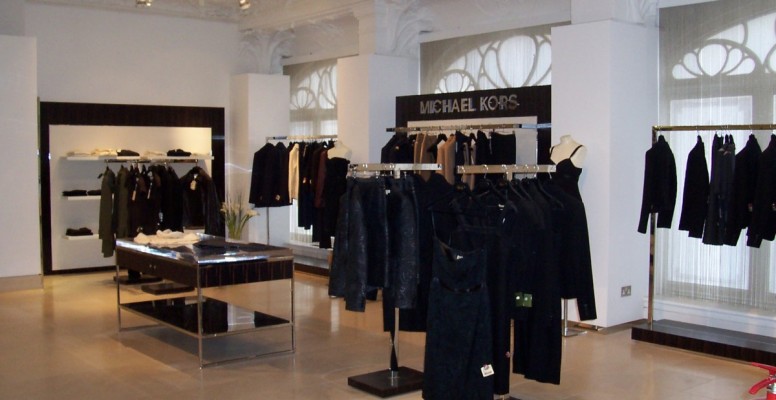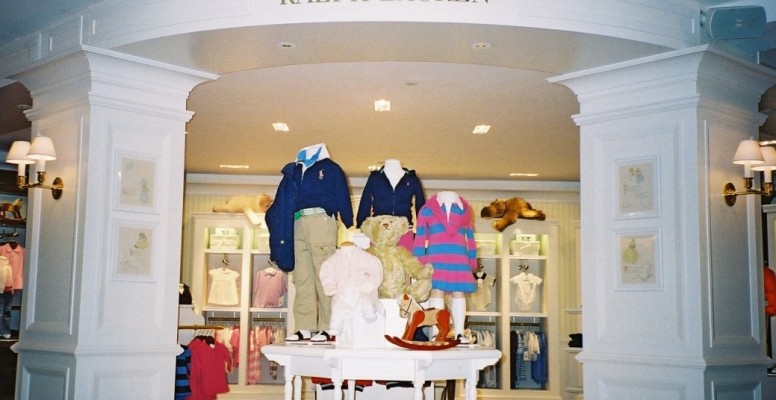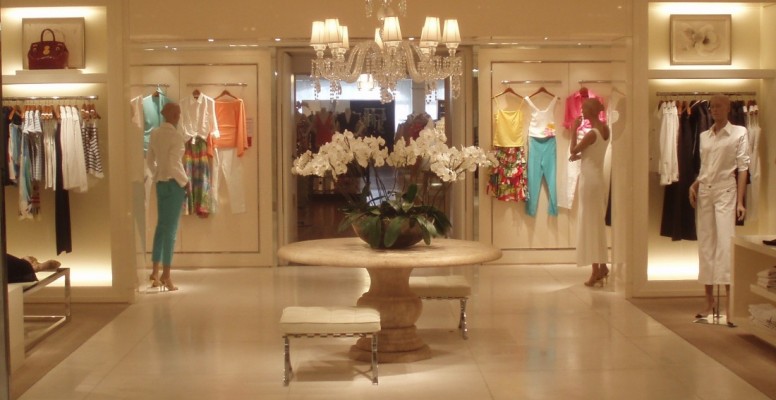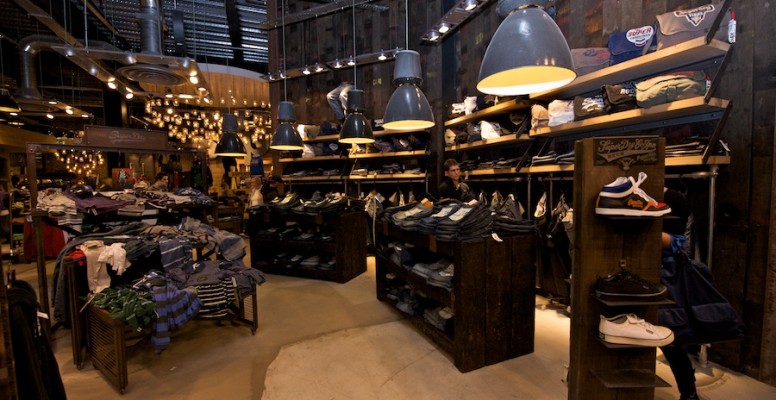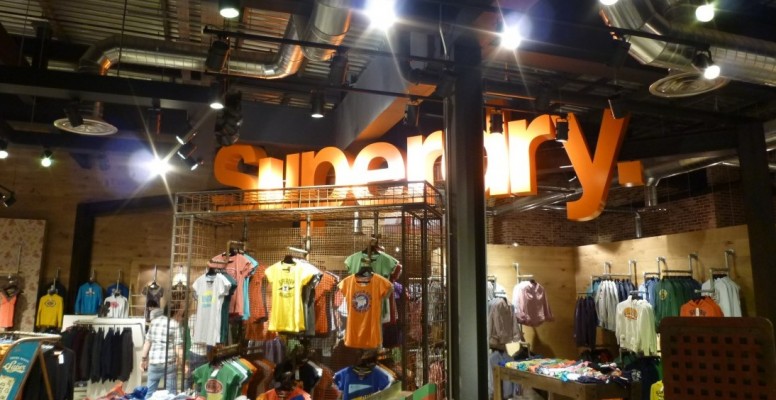Following on from the first POD outlet as London Wall, we were employed to create a restaurant nearby with a mezzanine level. As well as the structral works, the project also included new electrical and HVAC installation, bespoke joinery, eco-friendly finishes including sustainably sourced chestnut panels and organic paints.
- Sector: Food & Drink
- Duration: Eight weeks
- Value: £190,000
- Project Management RED Project Management
- Architect: RED Project Management


